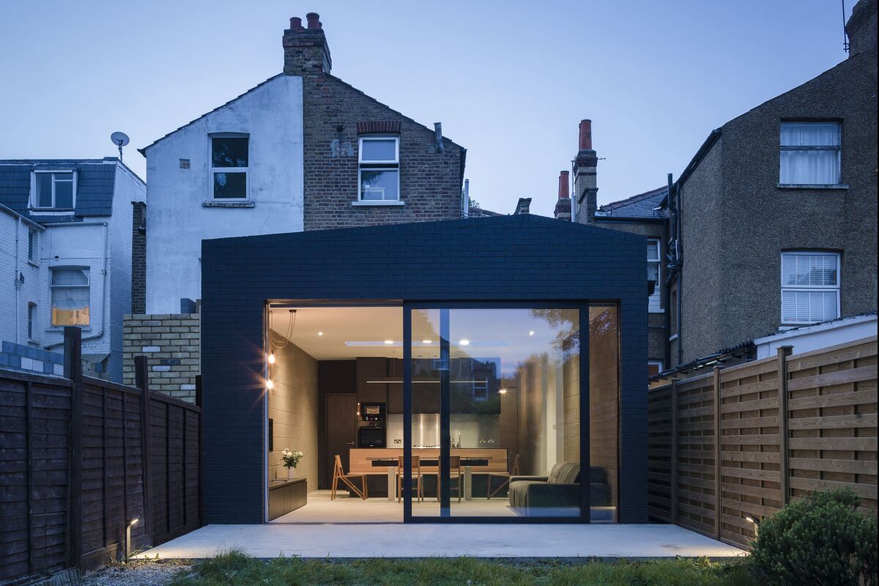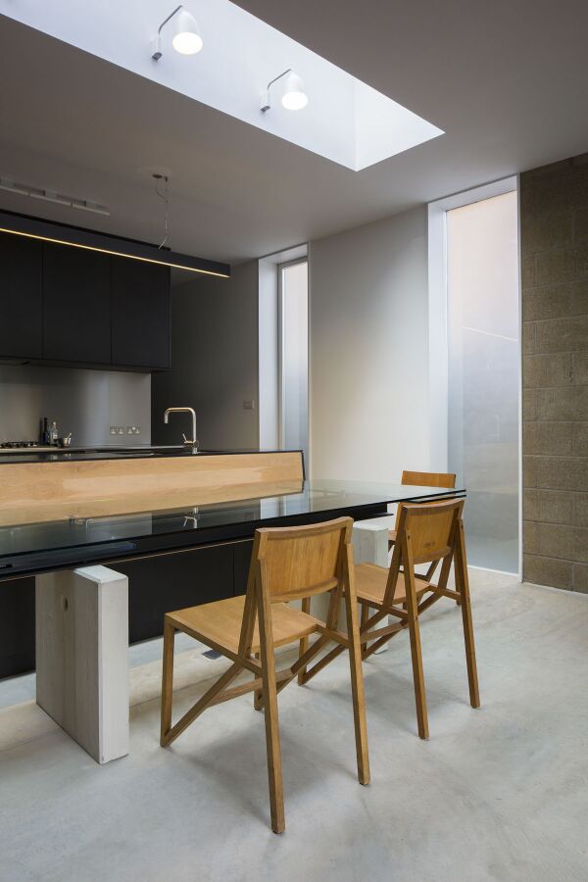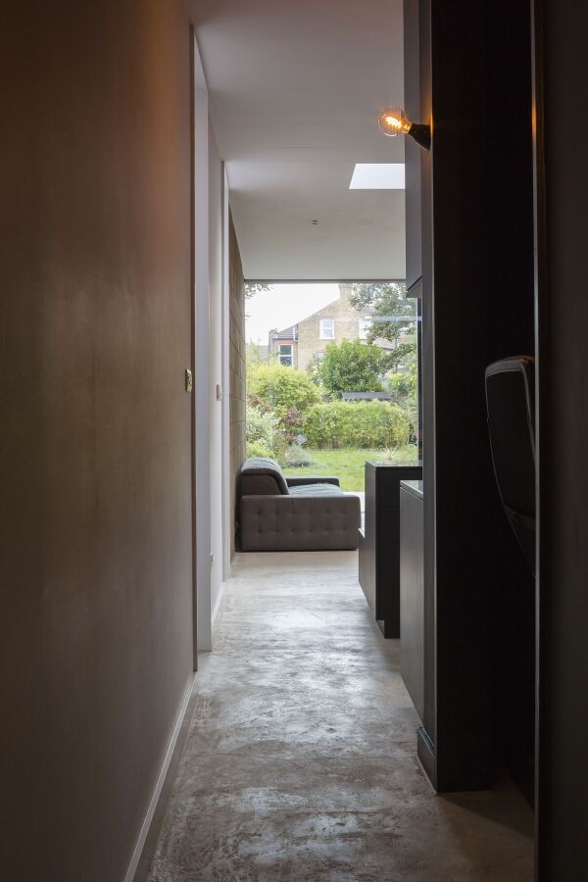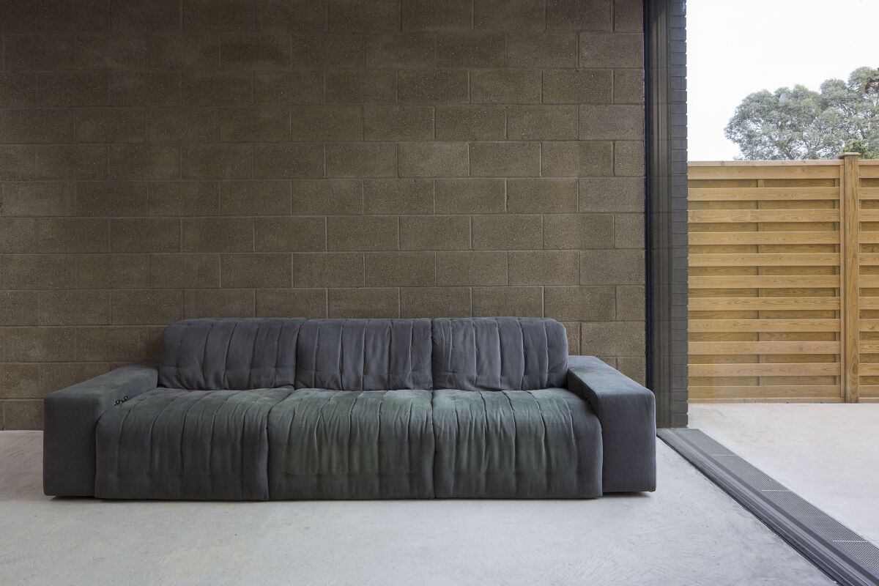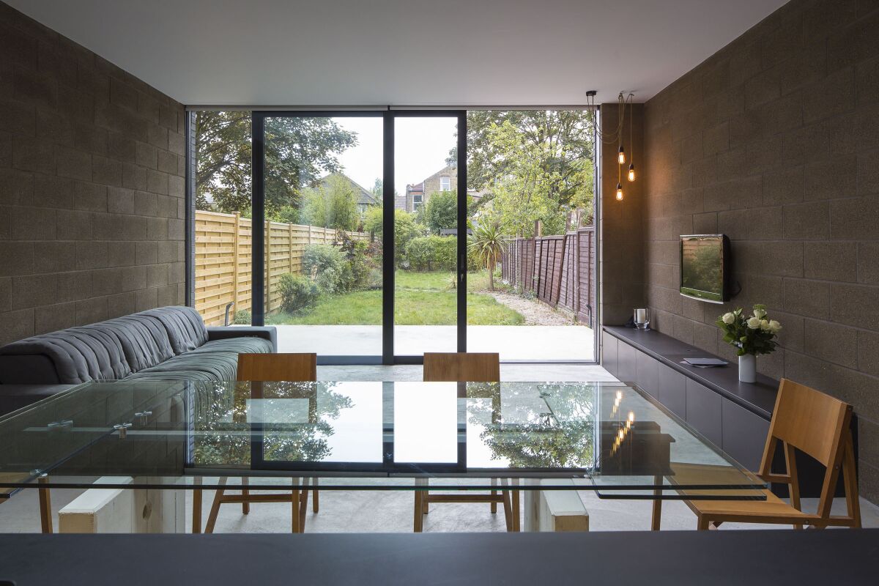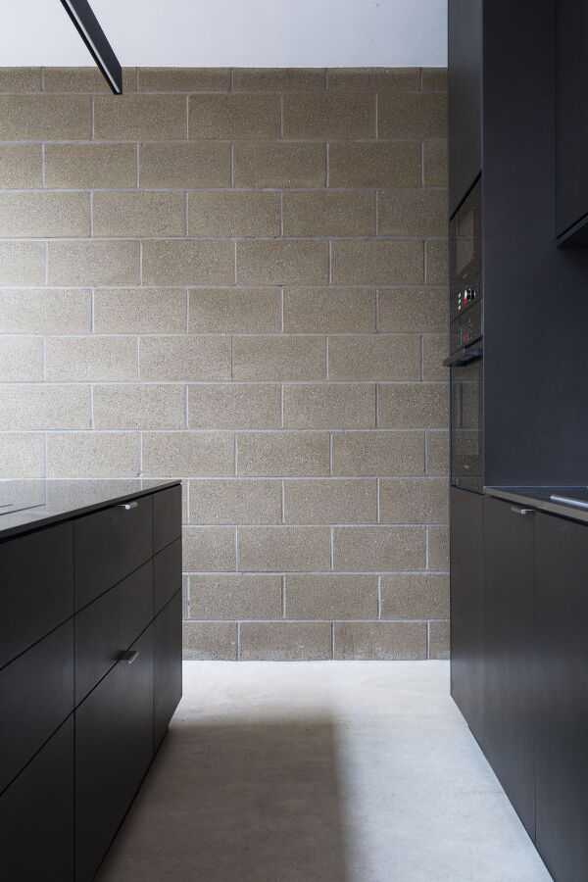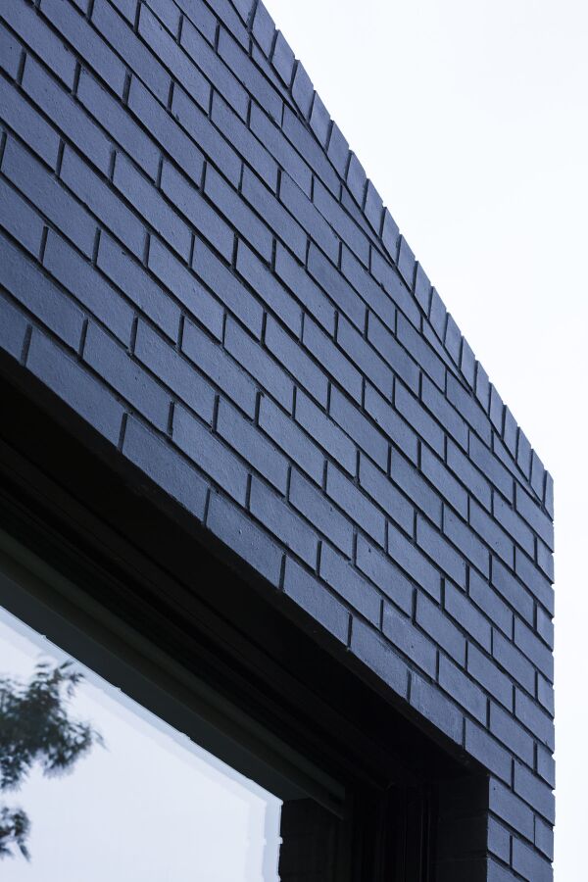Block House
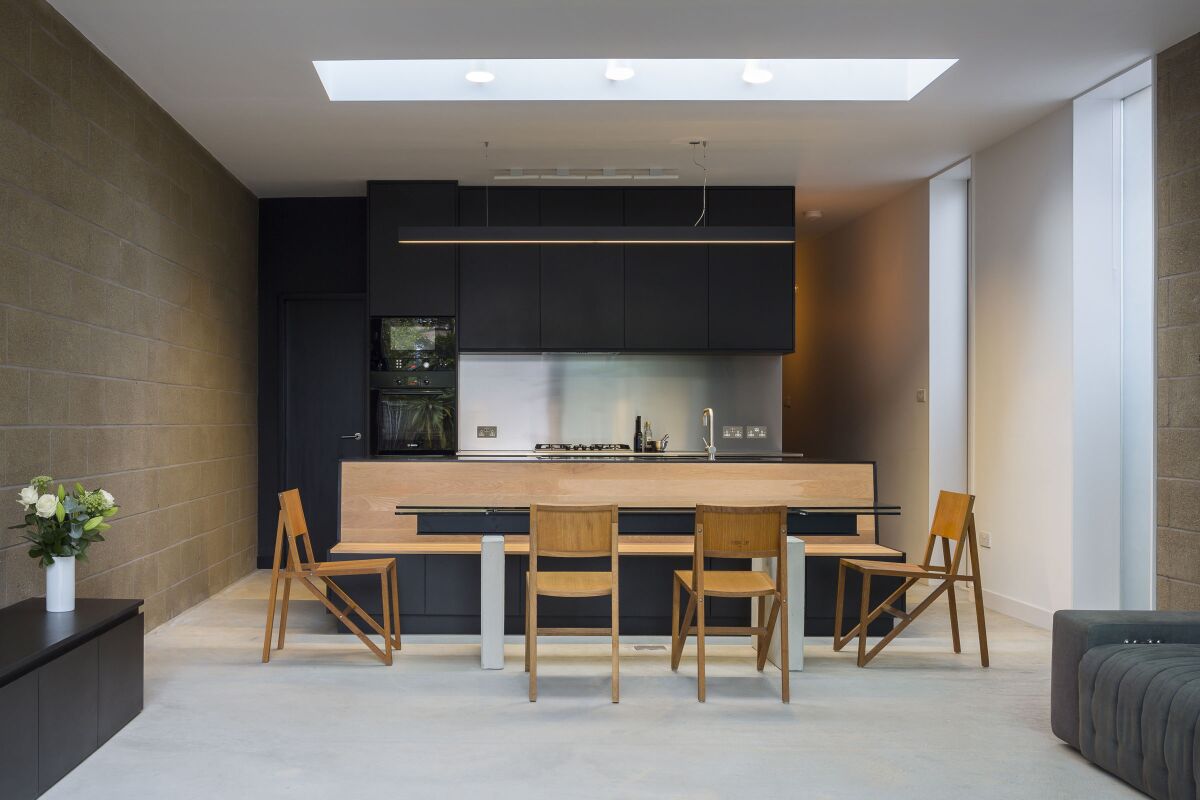
Our clients for Block House came to us with a huge affection for concrete and minimal architecture and they asked us to transform a small and dark ground floor flat in a typical Victorian terraced house into the super minimal light filled home they desired.
Extending at ground floor and reorganising the plan to locate the bedrooms to the front of the building and the living areas to the rear allowed for a spacious and light filled layout to be created with open plan kitchen, dining and living areas opening directly to the garden. Whilst we normally include windows or a roof light for every room in this case it was not possible in the very centre of the building and so we located a black painted core to house the functions that our clients could accept as artificially lit here - the utility, storage and two bathrooms. To visually expand the flat where it was not physically possible to make it larger in plan, we lowered the floor levels, used large scale glazing, generous roof lights and made sure that the garden was visible through the living spaces right from the front door.
Sharp, minimal detailing is used throughout the project and industrial materials were exposed and celebrated such as black MDF for the kitchen, concrete blocks for the exposed blockwork walls and concrete floor which also reduced construction costs. Externally, black paint conceals and unifies the use of low cost bricks with areas of existing brickwork that were retained.
Beyond Building Regulation standards of insulation to the floors, walls and roof were added together with Passive Input Ventilation to filter traffic pollution and triple glazing to improve thermal performance and reduce noise from the nearby busy road. Block House is located in Wimbledon, South London.
