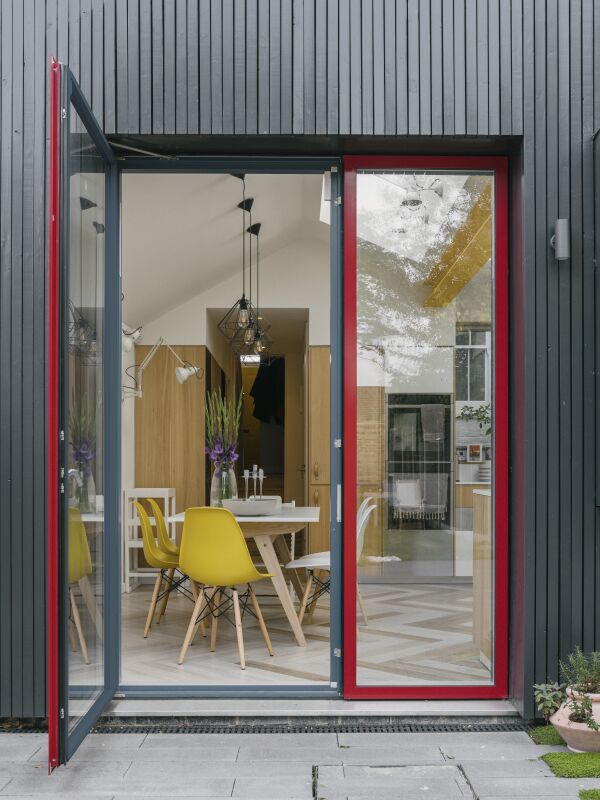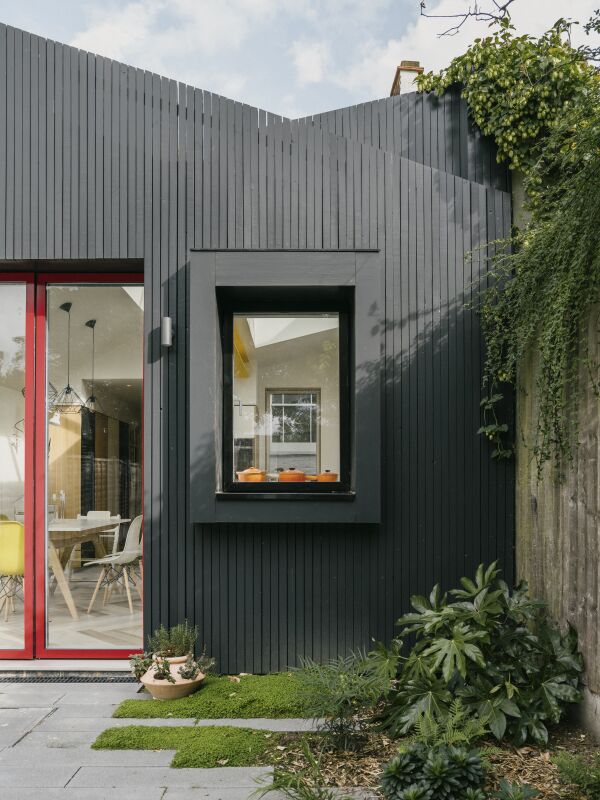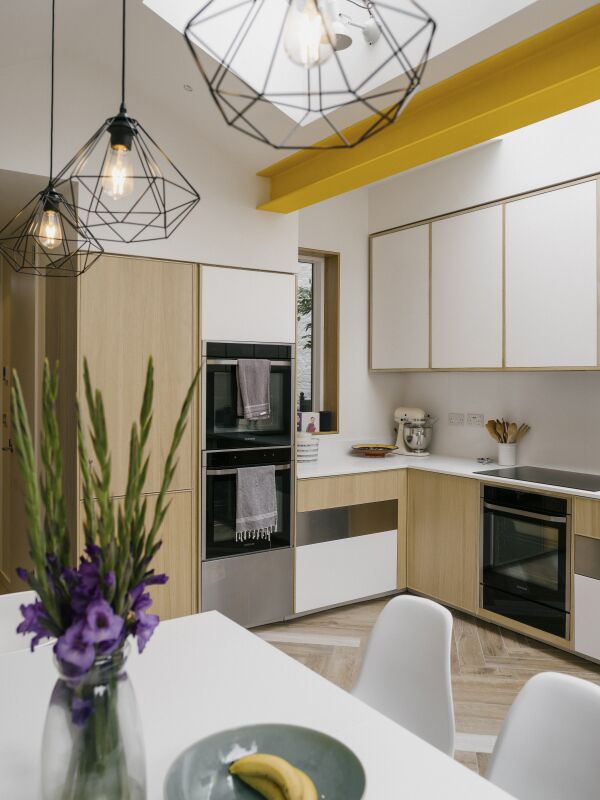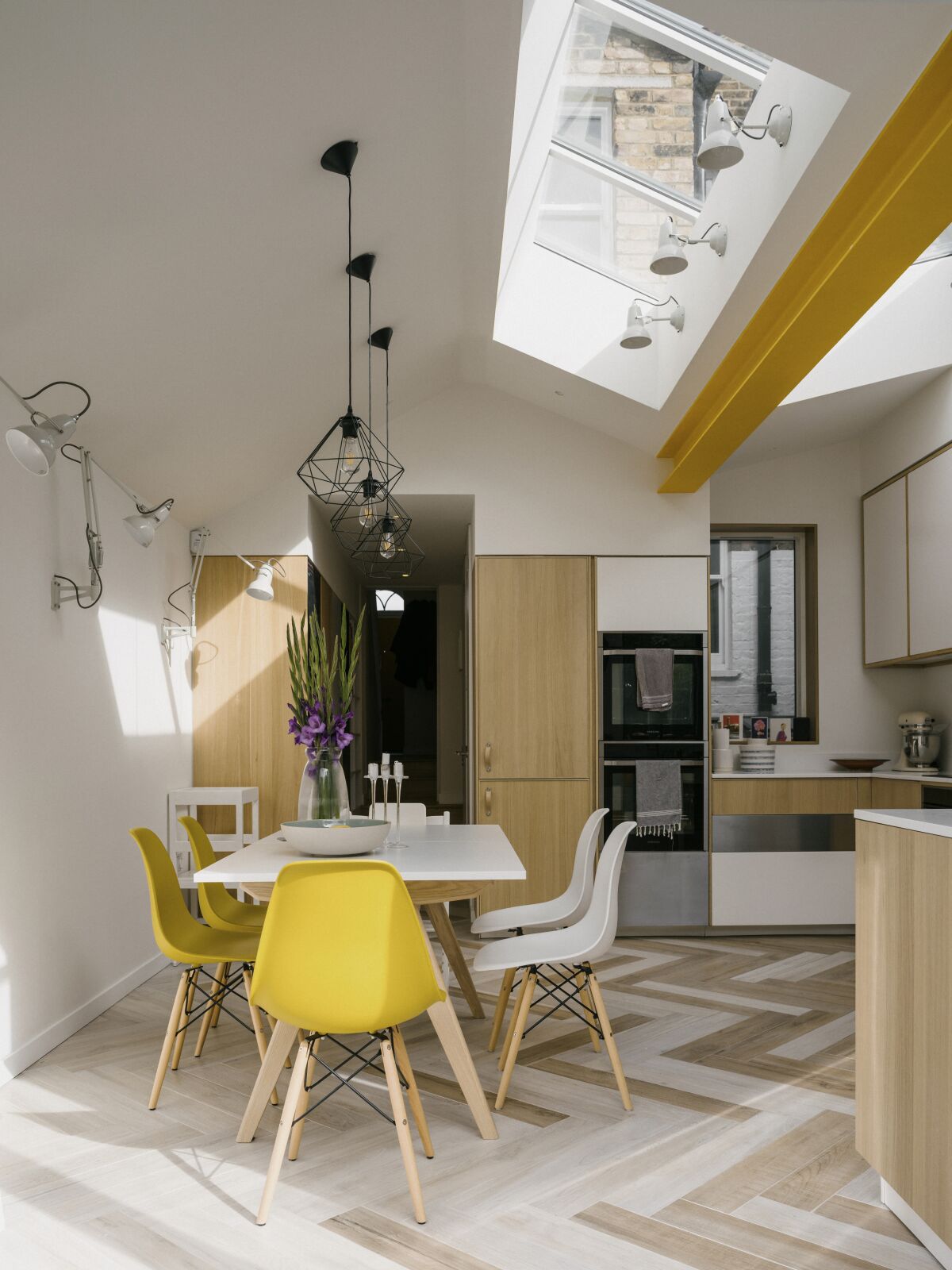Kitchen Factory
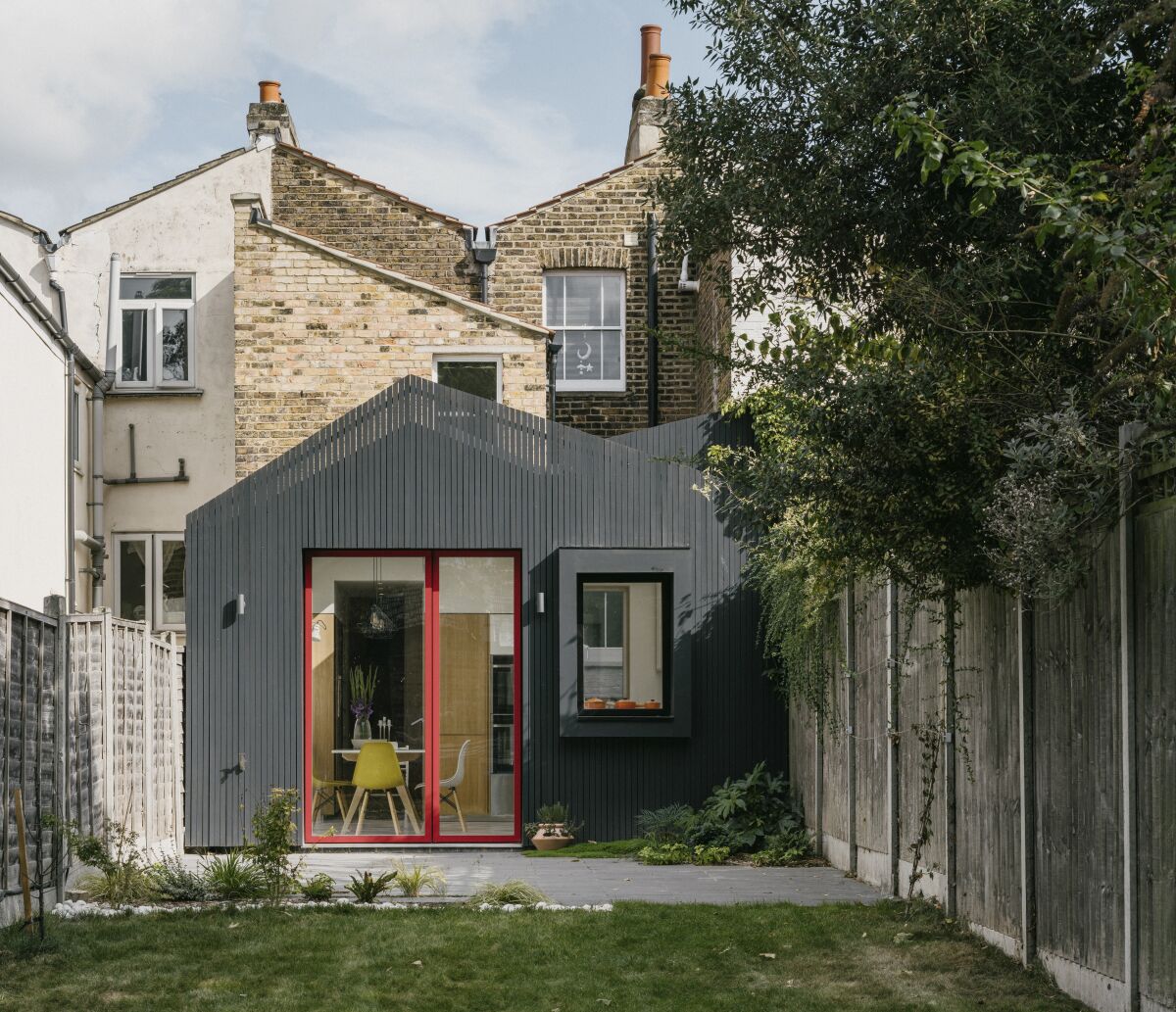
Our clients asked us to divide a tall Georgian house into their family home and a rentable lower ground floor studio flat in order to fund the extension and refurbishment works needed to transform the upper floors. For their home, we proposed a budget conscious, modest rear extension housing an open plan kitchen and dining space wrapped around a lower ground floor lightwell to meet their brief for natural light and long views through to the garden.
Although budget limited material choice, our clients aspired to a visually playful but hardworking interior where food could take centre stage, reminiscent of their favourite chef’s café. We proposed a combination of off the shelf kitchen units and added natural oak framing, three ovens and a practical worktop to create a unique, low cost kitchen. The graduated tonal changing floor tiles are a pragmatic, budget friendly choice to allow all ages to bake, cook and eat together. A sawtooth roof, highly contextual in form and speaking of our clients’ industrial scale love of catering defines the individual spaces with rooflights punched above and split by a bold yellow beam to give generosity in vertical height where this was not possible in plan.
Integrated storage, cookbook library, utility cupboard and WC were positioned where natural light was not a priority and easily accessed from front or rear of the house. At the rear, dark stained timber is offset by joyful red framed doors opening to a robust, family patio and lawn for our clients' children to play on.
