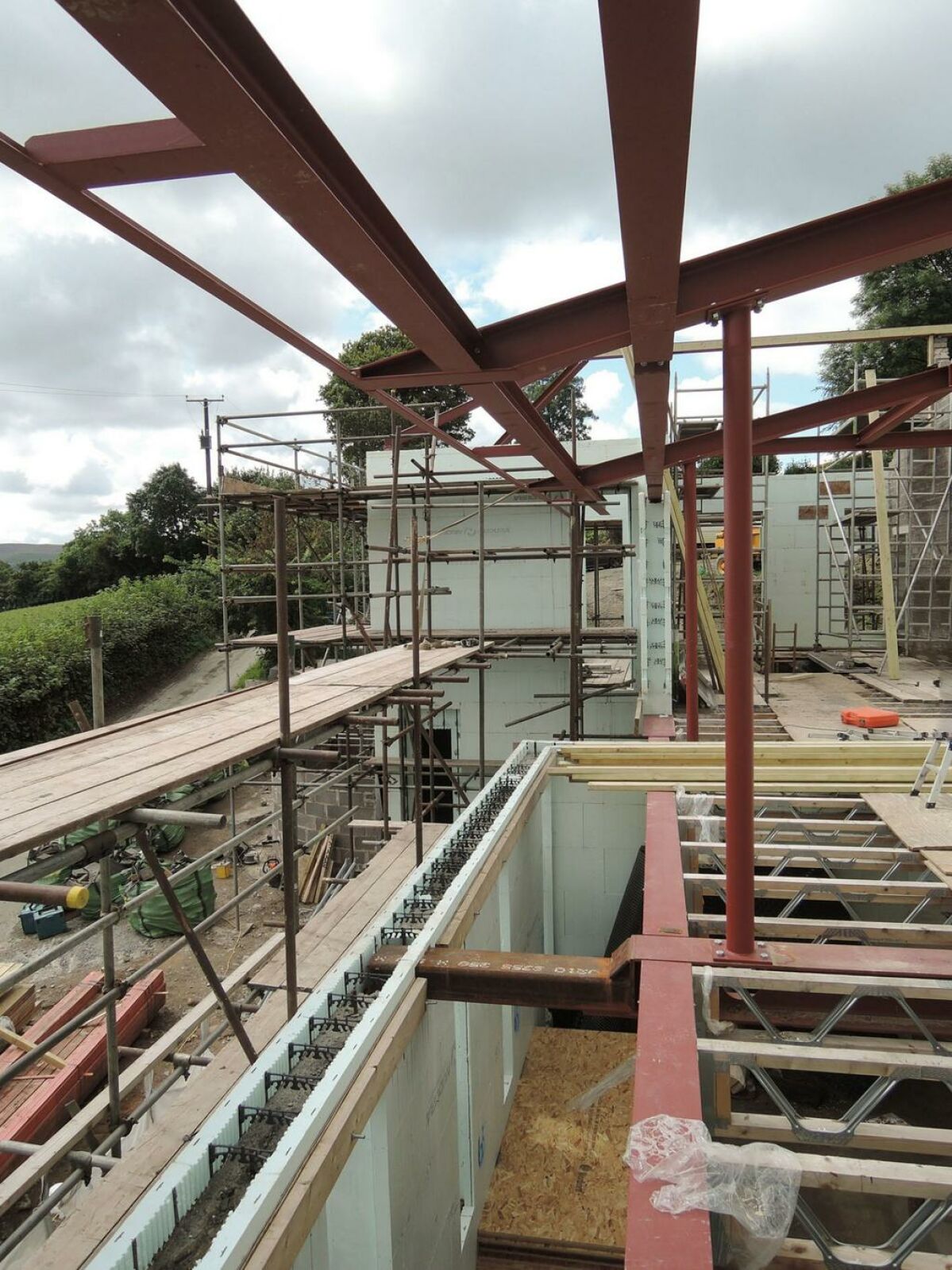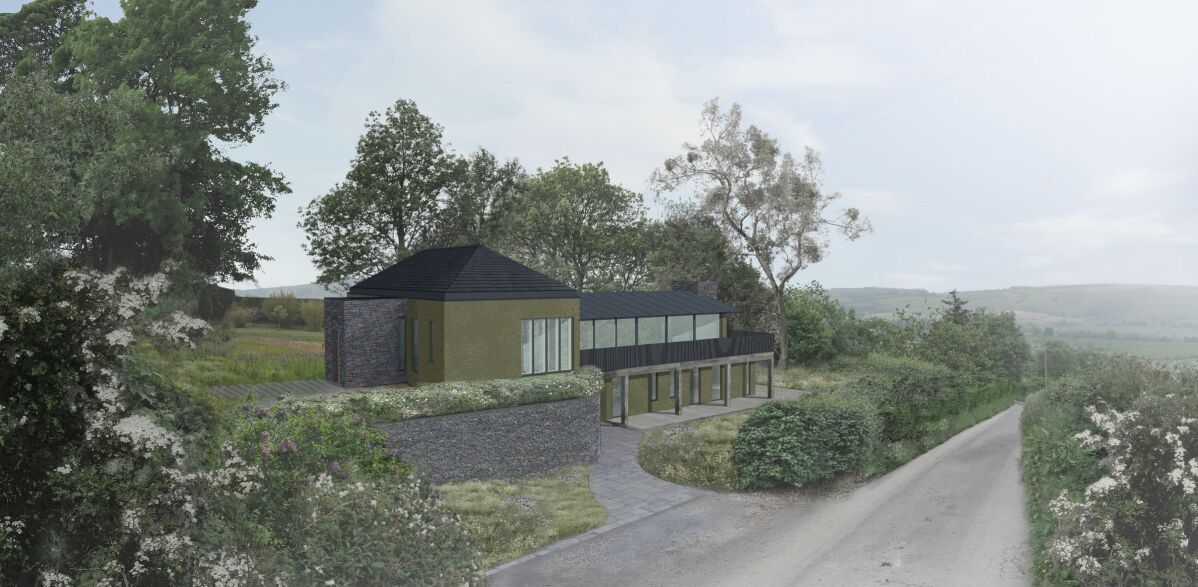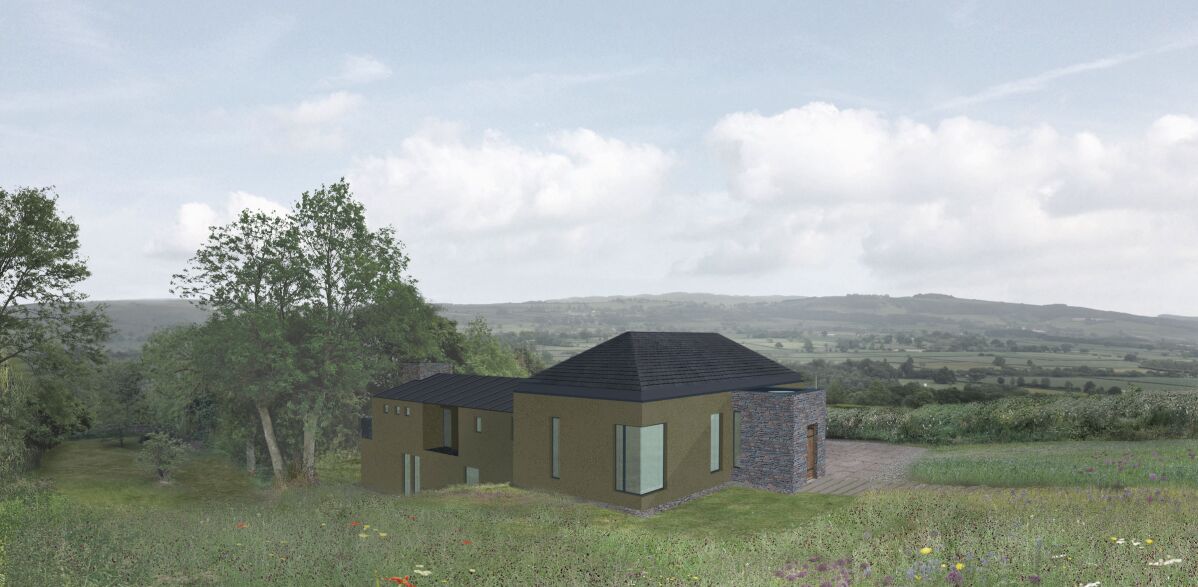Sky Keep

Sky Keep is a new build house design located in beautiful Welsh countryside for clients who desired space to entertain and valued privacy. The house is clad largely in a quiet green render to blend into the treelined hill and is split into two buildings separated by a glass walkway to reduce overall impression of it's size. A dry stone wall, locally sourced, starts in the front garden and ends in the rear passing through the house on the way at the boundary between the two parts of the house. Sky Keep is partly recessed into the landscape and steps down the hill to allow the upper ground floor living areas to take in the spectacular valley views and to open onto a large south facing roof terrace whilst the lower ground floor bedrooms are intended to be more private and are nestled into the hillside overlooking the gardens where site boundary planting obscures them from the lane. Planning restrictions stipulated a Welsh slate pitched roof for the smaller building of the house which we complemented with local stone dry stone wall cladding and contrasted with large areas of minimal framed glazing, a metal roof for the main building and minimalist contemporary detailing throughout.
The house is designed towards Passivhaus using an insulated concrete formwork construction with huge thermal mass so that the internal temperature varies little across the seasons and is positioned on the site to take advantage of the Southern warm sun and fabulous views. Our clients are literally building this themselves and asked us attend site to discuss details and methods of construction with them throguhout the build.


