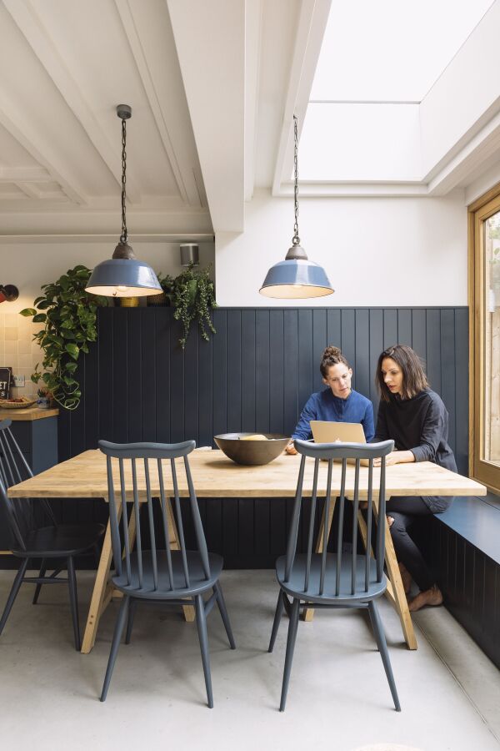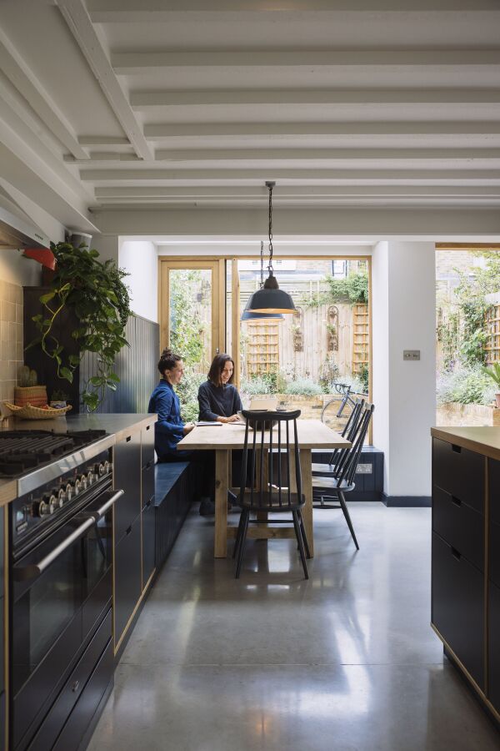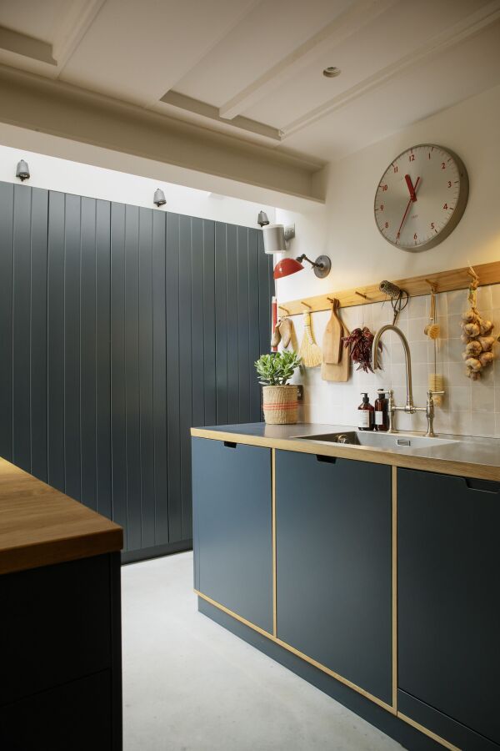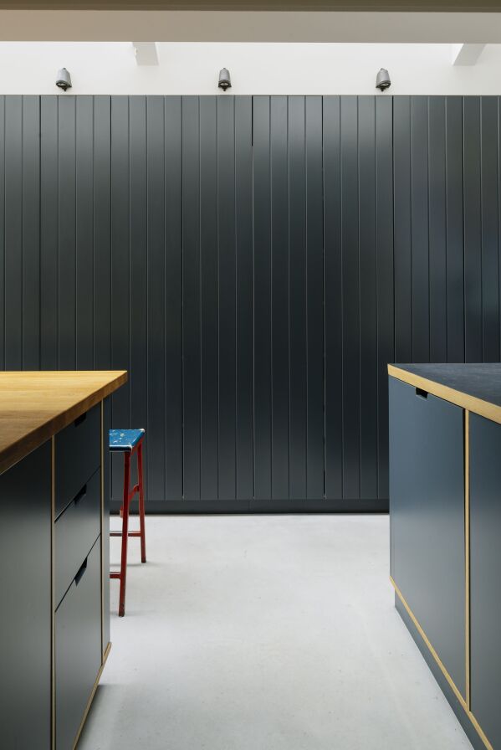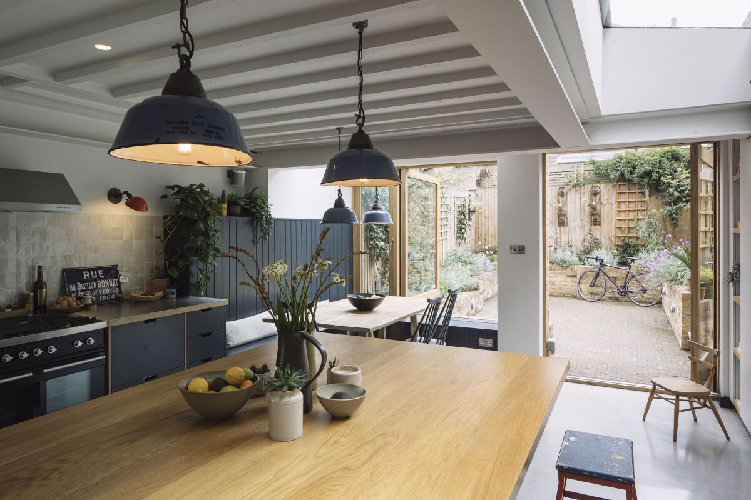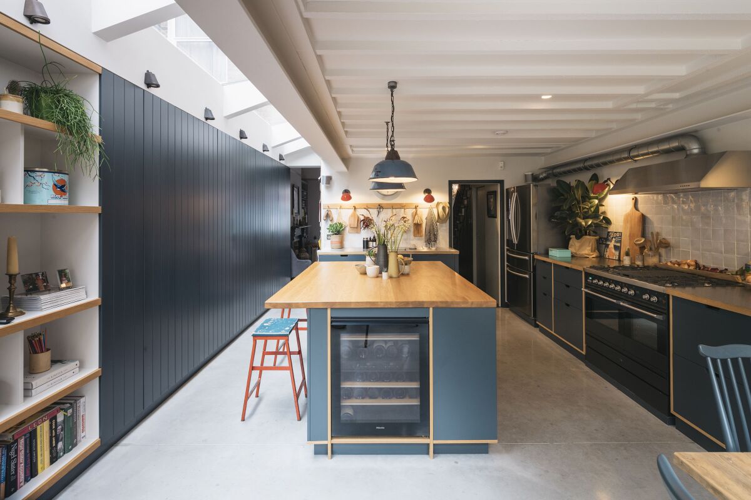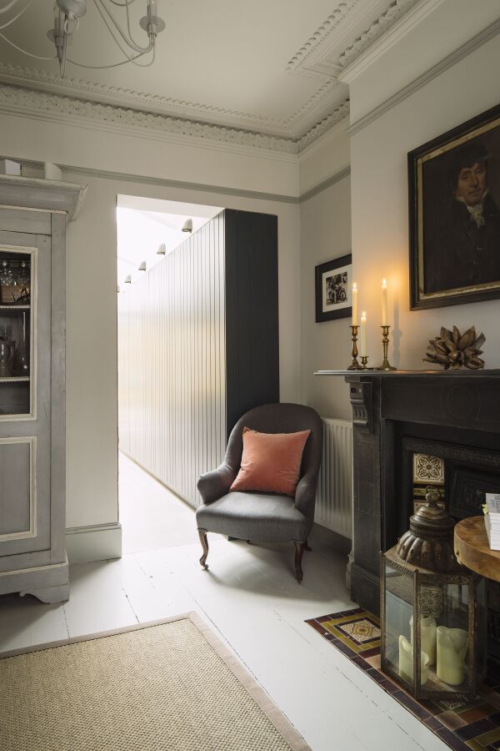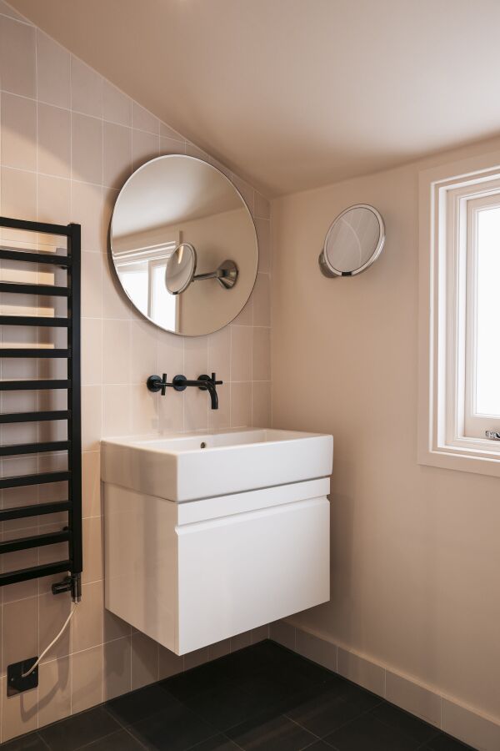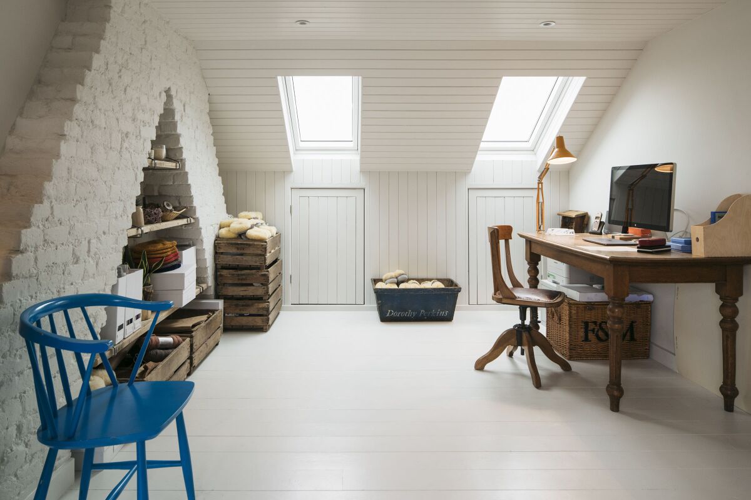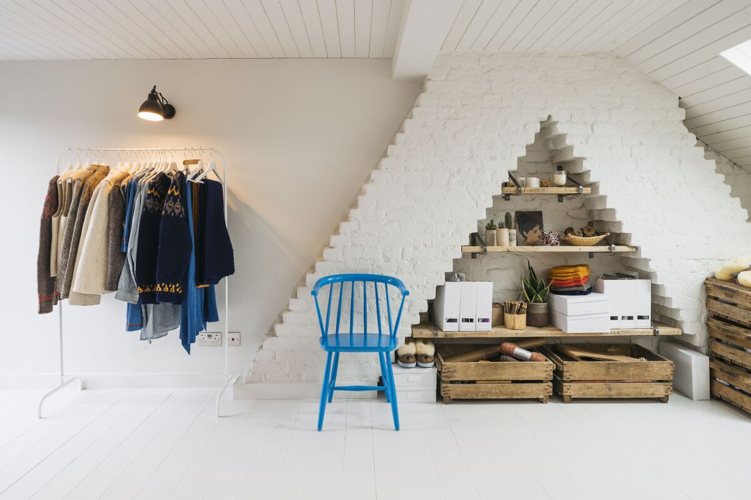The Curated Home
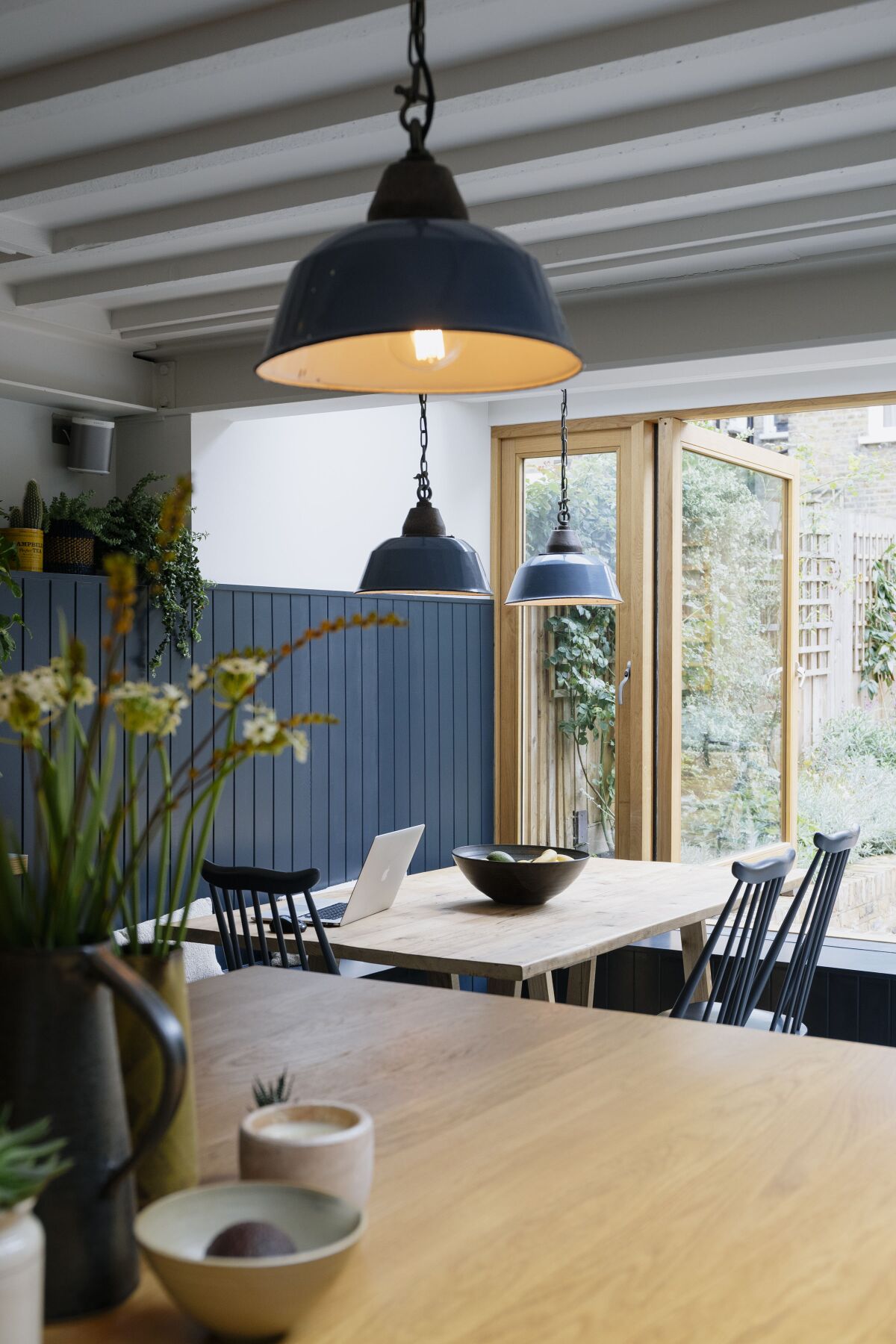
The Curated Home embraces the familiar language of Victorian design and that of contemporary design to create an extra-ordinary home for our clients, their children and their home run business in Balham, South London. The architecture and interior design needed to function as a part-time showroom and create opportunities for the display of carefully chosen, much loved possessions and items for sale as well as addressing the low levels of natural light and restricted space in their existing home to allow for family social living, larger gatherings and to accommodate the expanding business.
We opened up the layout to the rear of the house at ground floor and created a series of natural ground floor and loft level extensions to provide open plan modern spaces whilst retaining the character of the house. Rhythms of existing timber panelling, brickwork and decorative colours were carried through and define the new kitchen dining space whilst concealing more modern appliances, storage and conveniences. The dining window seat projects into the garden and is mirrored with an external brick seat enabling sociable interactions between the inside and out. Views of the rear garden are framed by a large oak framed pivot window and door with the garden forming a functional extension to the kitchen as a dining, social and play space. In the loft, traditional timber boarding and exposed painted bricks line walls and ceilings create an unexpected yet familiar light filled home office. The project combines period and modern design, fulfilling our clients’ ambitions of simplicity, usefulness and beauty.
